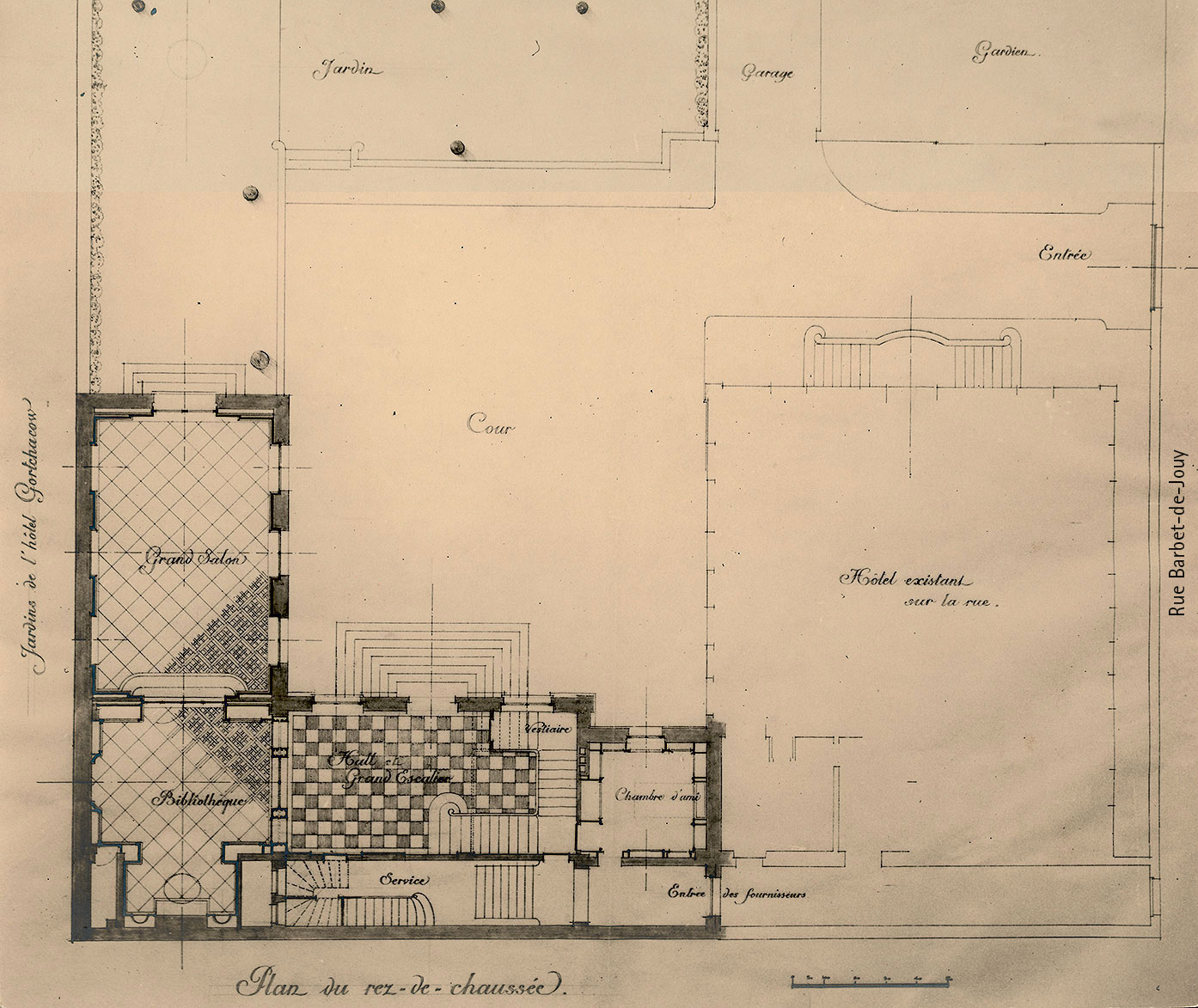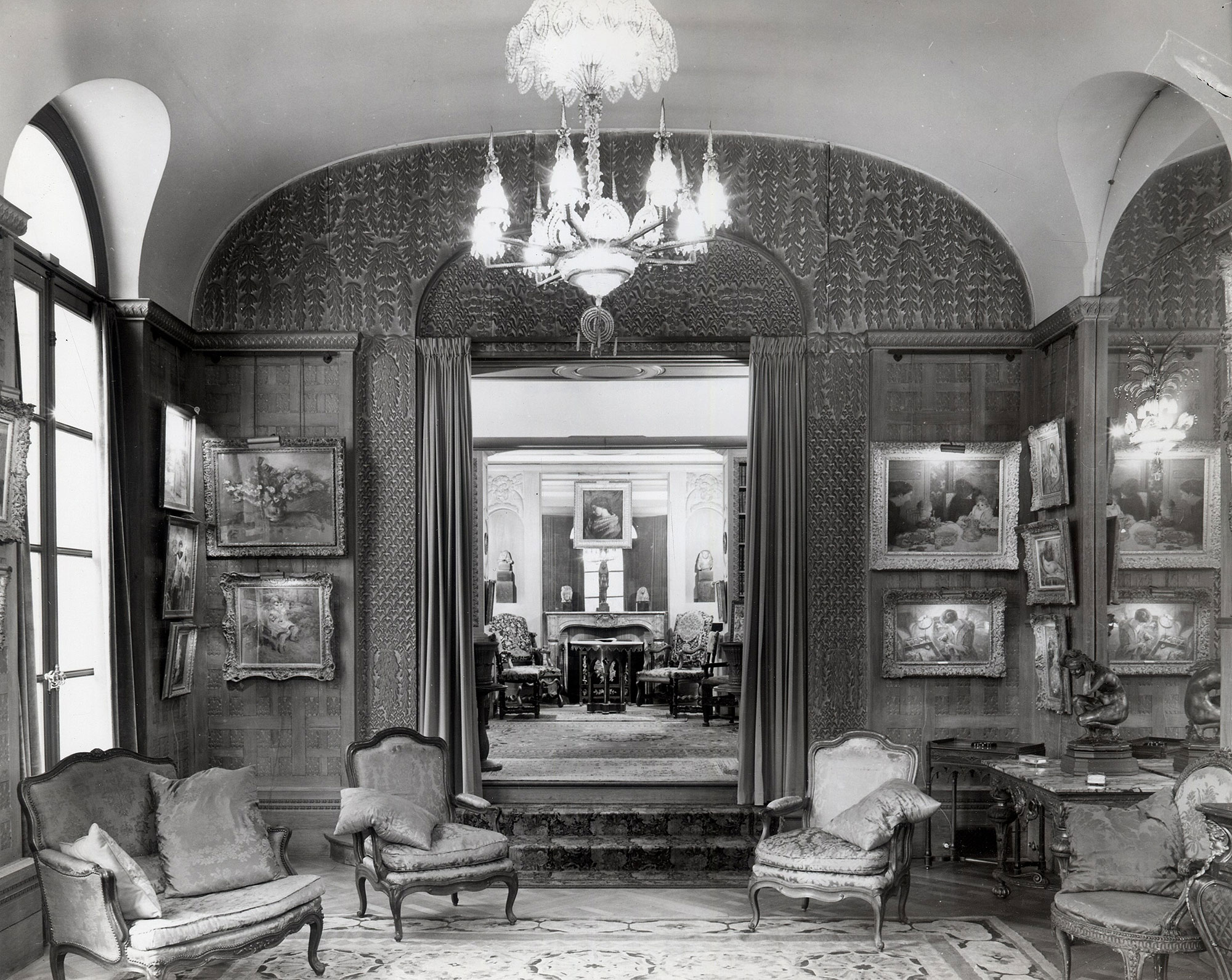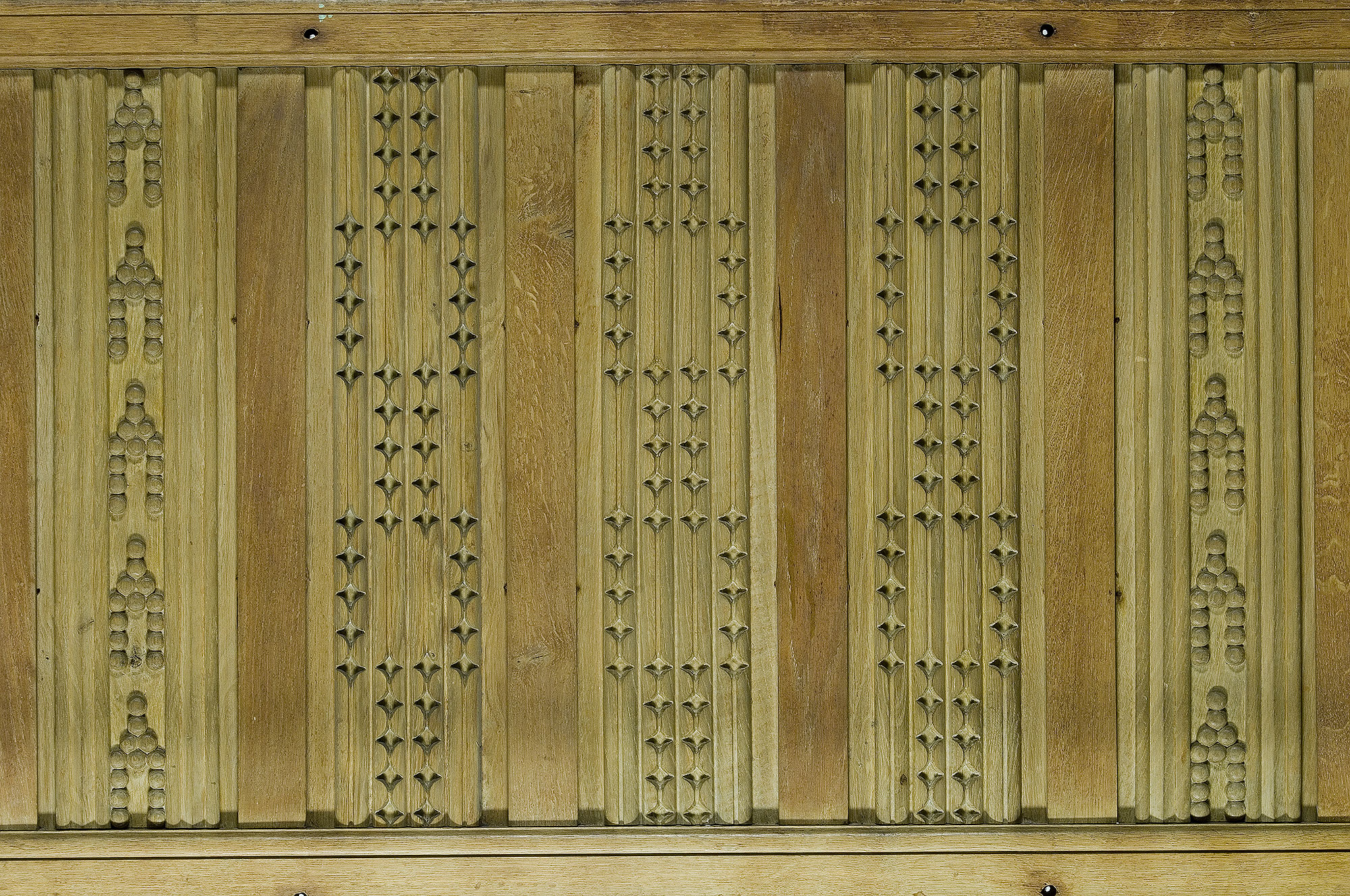


Si vous souhaitez utiliser ce visuel, veuillez contacter la photothèque
En 1920, la couturière Jeanne Lanvin achète l’ancien hôtel particulier de la marquise Arconati-Visconti, 16, rue Barbet-de-Jouy dans le VIIe arrondissement à Paris. Peu de modifications seront apportées au bâtiment construit au XIXe siècle dans un style palladien, hormis l’aménagement d’une salle à manger en 1921-1922, décorée par l’architecte décorateur Armand Albert Rateau avec qui Jeanne Lanvin vient de créer la société Lanvin Décoration. La couturière n’occupera pas cependant le bâti ancien qu’elle réserve à sa fille, Marguerite, et à son gendre, le comte Jean de Polignac. En effet, conjointement à l’aménagement de l’hôtel, elle décide de la construction d’une nouvelle aile, pour ses appartements, reliée à celui-ci et située à l’emplacement des communs. Les travaux qui s’échelonnent entre 1921-1925 sont conduits par les architectes Richard Bouwens van der Boijen et Maurice Boutterin. La décoration intérieure et le mobilier sont confiés à Rateau.
View of the new wing, courtyard side, designed by the architects Richard Bouwens van der Bijen and Maurice Boutterin with the collaboration of Robert Fournez and Armand Albert Rateau. Planning permission was granted on 13 November 1920.

Cette extension se répartit en trois niveaux. Deux sont destinés à la réception. Le rez-de-chaussée, où Jeanne Lanvin recevait à l’occasion de fêtes, bals ou défilés de mannequins, comprend un vaste hall avec escalier d’honneur ouvrant sur un bureau-bibliothèque suivi d’un grand salon. S’y trouve également une petite chambre d’ami qui sera par la suite transformée en bureau avec des vitrines pour accueillir les collections d’objets de la couturière. Le premier étage, réservé à un groupe plus restreint, accueille la salle à manger ouvrant sur une terrasse. Le troisième niveau, au 2e étage, est celui des appartements privés où seuls les intimes de la famille ont accès. Situé sous les combles, il comprend une salle de bains, une chambre et un boudoir prolongé par une terrasse. La salle de bain, sera la première livrée en 1924. Suivront en 1925, la chambre et le boudoir. Jeanne Lanvin y vivra jusqu’à sa mort en 1946.
On the left, the staircase leading to the guest’s room, later converted into an office.
Handrail of the staircase in panels of oak sculpted with stylised daisies, a reference to the christian name of the daughter of Jeanne Lanvin
Below, at the back, the library.

The walls are adorned with two lacquer screens by Rateau. The screen on the courtyard side could be automatically unfolded across the French windows opening onto the terrace. The table with a stone base and marble top could seat a dozen guests. In the alcoves in the rounded corners at the back of the room, on either side of a mirror, there are two copper vases by Jean Dunand. A curtain of glass beads on metal threads could be hung from the rail above the mirror. The two screens, the pair of vases and the curtain are in the Musée des Arts Décoratifs collection, inv. 39952 A and B, 39953 A and B and 39911
ARMAND-ALBERT RATEAU (1882-1938)
Paris, circa 1921-1922
lacquered wood, metal
First floor, the semi-circular dining room in 1963
ARMAND-ALBERT RATEAU (1882-1938)
Paris, circa 1921-1922
lacquered wood, metal
The fabric chandelier on the first-floor landing is in the Musée des Arts Décoratifs collection, inv. 39920.
ARMAND-ALBERT RATEAU
Paris, circa 1921-1922
graphite and chalk on tracing paper
gift of FRANCOIS RATEAU, 1995
