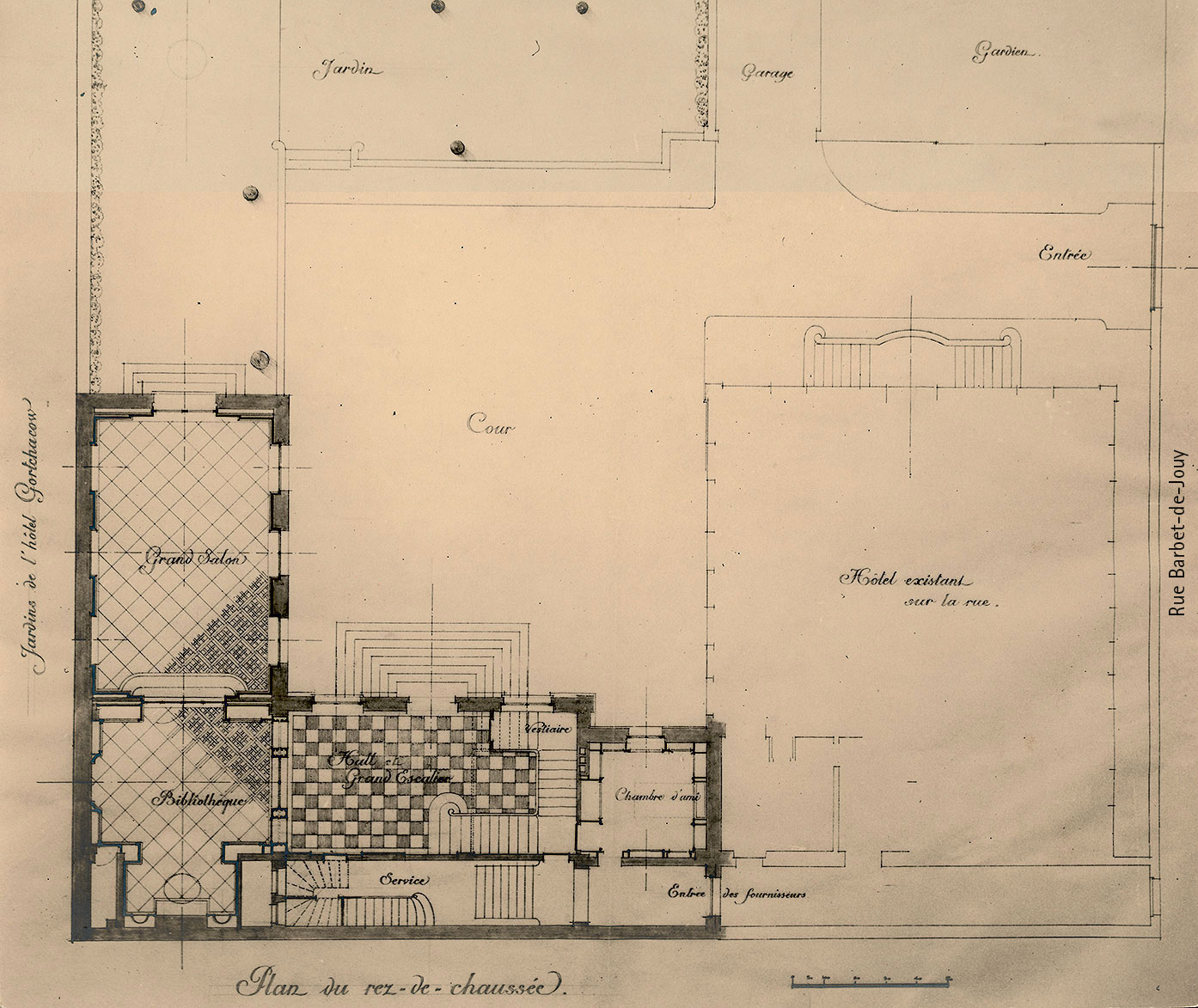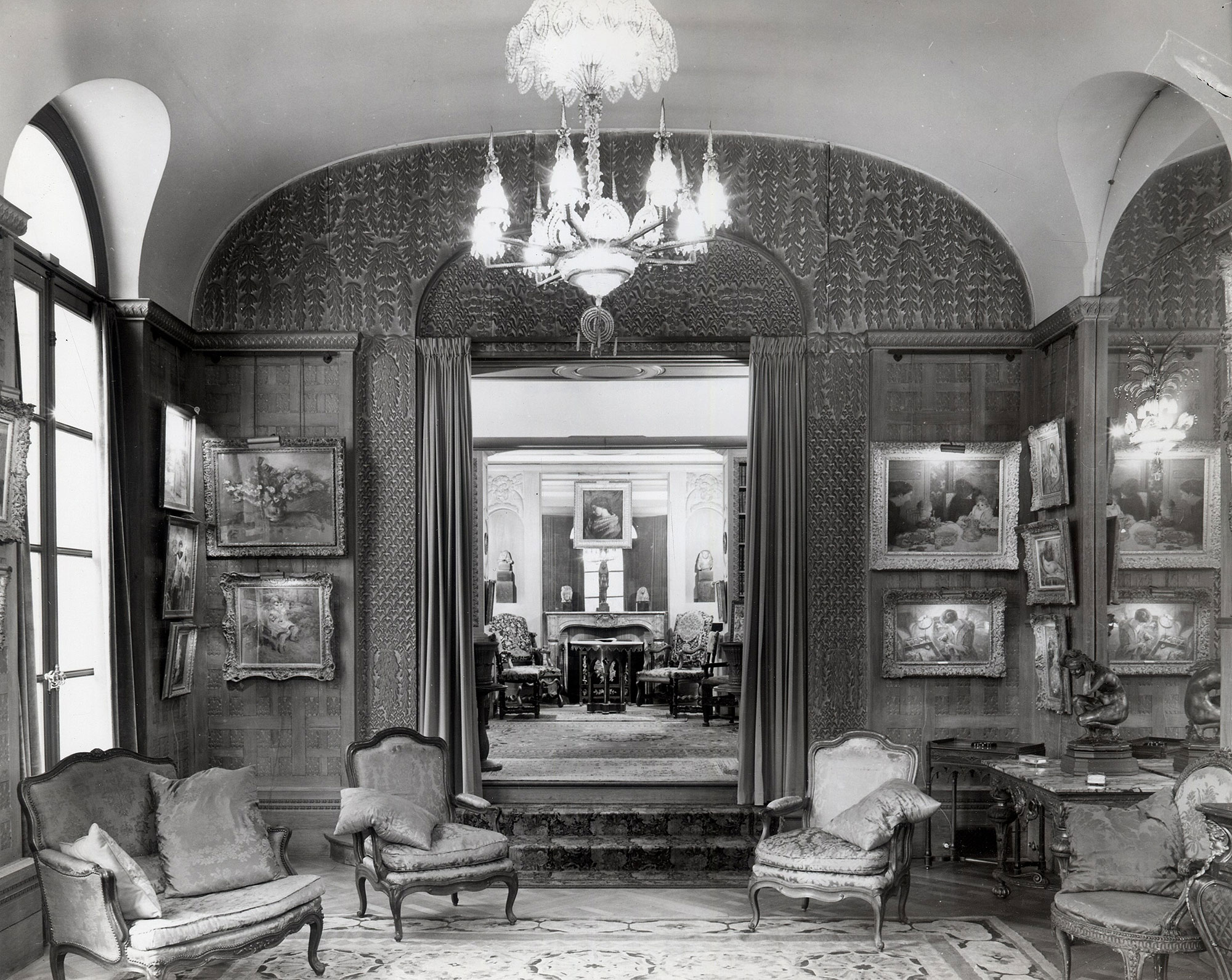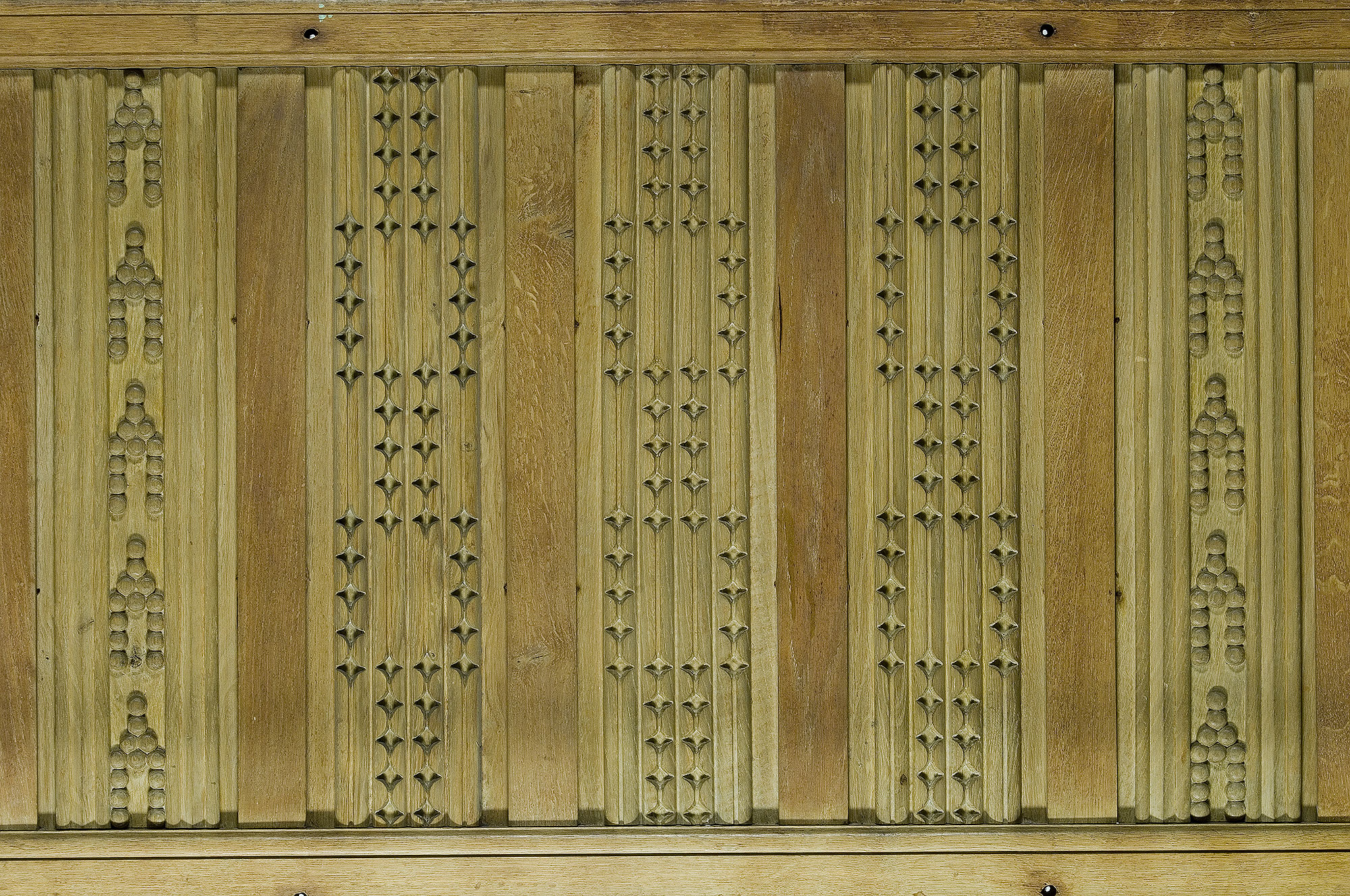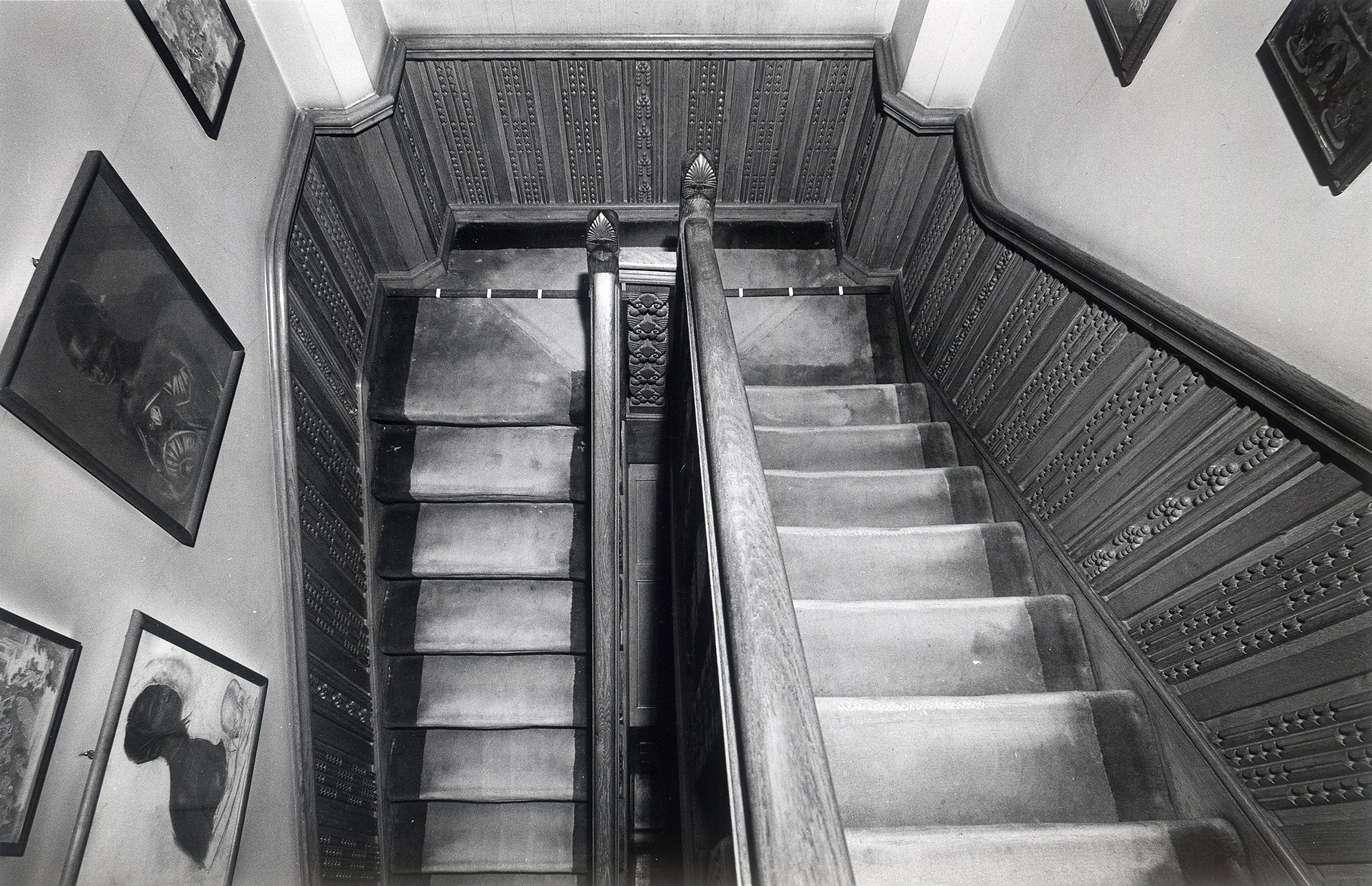Architectural context
In 1920 Jeanne Lanvin bought the former mansion of Marquise Arconati-Visconti at 16 rue Barbet-de-Jouy in Paris’s 7th arrondissement. Few alterations were made to the building itself, built in the 19th century in the Palladian style, except for the creation of a dining room in 1921-1922, decorated by the interior designer Armand Albert Rateau, with whom Jeanne Lanvin had just created the firm Lanvin Décoration. The couturière decided to not live in the mansion itself, which became the home of her daughter Marguerite and her son-in-law, Comte Jean de Polignac. As the building was being refurbished, she built a new, adjoining wing to house her own residence on the site of the mansion’s outbuildings from 1921 to 1925, designed by the architects Richard Bouwens van der Boijen and Maurice Boutterin. She entrusted the interior decoration and furnishing to Armand Albert Rateau.
-
Jeanne Lanvin’s mansion, 16 rue Barbet-de-Jouy
View of the new wing, courtyard side, designed by the architects Richard Bouwens van der Bijen and Maurice Boutterin with the collaboration of Robert Fournez and Armand Albert Rateau. Planning permission was granted on 13 November 1920.
Photo Patrimoine Lanvin
-
Jeanne Lanvin on the terrace above the large drawing room, 1932Parisienne de photographie, photograph Boris Lipnitzki

Two of the extension’s three storeys housed Jeanne Lanvin’s reception rooms. The ground floor, where she gave parties and balls and staged fashion shows, comprised a vast hall and the main staircase, opening on to a study-library leading to a large drawing room. There was also a small guest’s room, later converted into the couturière’s office with display cases for her collection of objects. On the first floor, reserved for close acquaintances, the dining room opened on to a terrace. Only the family’s inner circle had access to Jeanne Lanvin’s private rooms on the second floor, comprising her bathroom, bedroom and boudoir opening on to a terrace. The bathroom was the first to be completed in 1924, followed by the bedroom and boudoir in 1925. Jeanne Lanvin lived there until she died in 1946.
-
Hall and main staircase
On the left, the staircase leading to the guest’s room, later converted into an office.
Connaissance des Arts, photograph Roger Guillemot
-
Staircase handrail
Handrail of the staircase in panels of oak sculpted with stylised daisies, a reference to the christian name of the daughter of Jeanne Lanvin
Below, at the back, the library.Connaissance des Arts, photograph Roger Guillemot

-
First floor, the semi-circular dining room in 1963
The walls are adorned with two lacquer screens by Rateau. The screen on the courtyard side could be automatically unfolded across the French windows opening onto the terrace. The table with a stone base and marble top could seat a dozen guests. In the alcoves in the rounded corners at the back of the room, on either side of a mirror, there are two copper vases by Jean Dunand. A curtain of glass beads on metal threads could be hung from the rail above the mirror. The two screens, the pair of vases and the curtain are in the Musée des Arts Décoratifs collection, inv. 39952 A and B, 39953 A and B and 39911
Connaissance des Arts, photograph Roger Guillemot
-
Foxes ten-panel screen
ARMAND-ALBERT RATEAU (1882-1938)
Paris, circa 1921-1922
lacquered wood, metalinv. 39952 A
-
First floor, the semi-circular dining room in 1963Connaissance des Arts, photograph Roger Guillemot
-
Vase
First floor, the semi-circular dining room in 1963
inv. 39953 A
-
Does ten-panel screen
ARMAND-ALBERT RATEAU (1882-1938)
Paris, circa 1921-1922
lacquered wood, metalinv. 39952 B
Private staircase leading to the second floor
-
View from the half landing.
The fabric chandelier on the first-floor landing is in the Musée des Arts Décoratifs collection, inv. 39920.
Connaissance des Arts, photograph Roger Guillemot
-
Design for the private staircase of Jeanne Lanvin’s mansion
ARMAND-ALBERT RATEAU
Paris, circa 1921-1922
graphite and chalk on tracing paper
gift of FRANCOIS RATEAU, 1995inv. 995.129.2.46

circa 1925
sculpted solid oak
